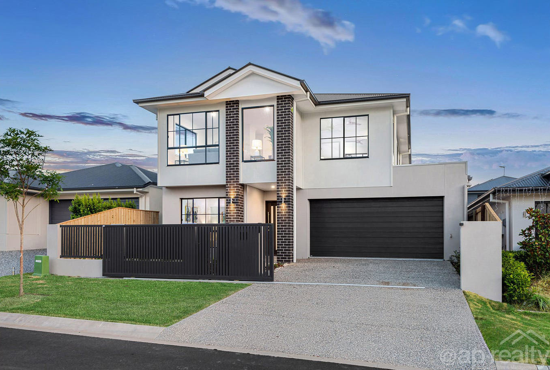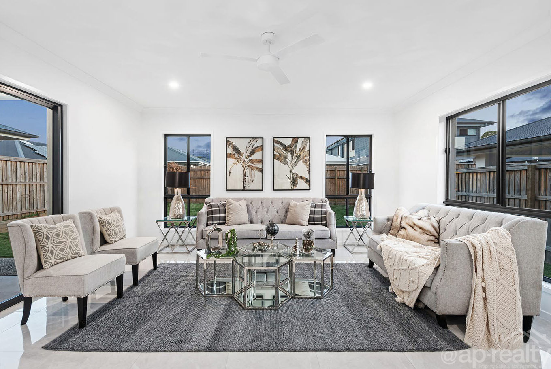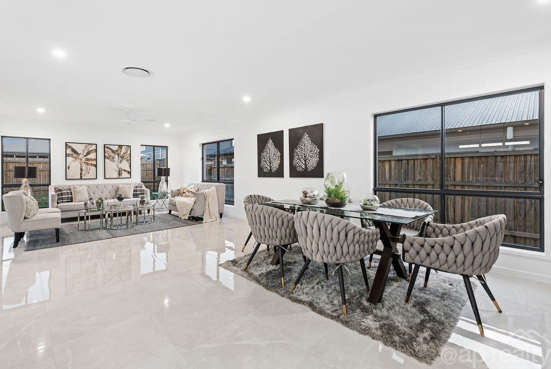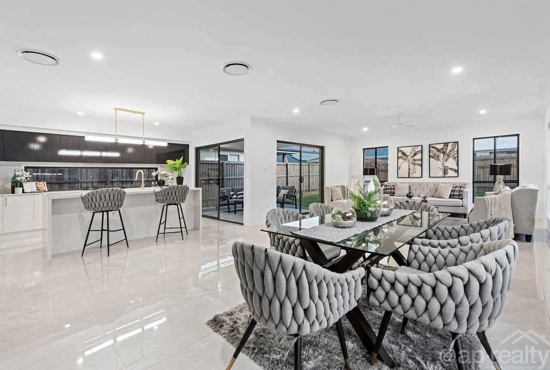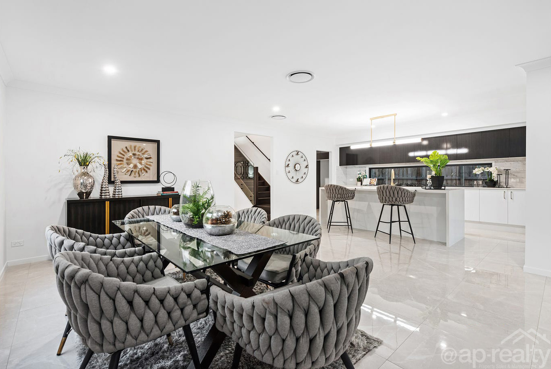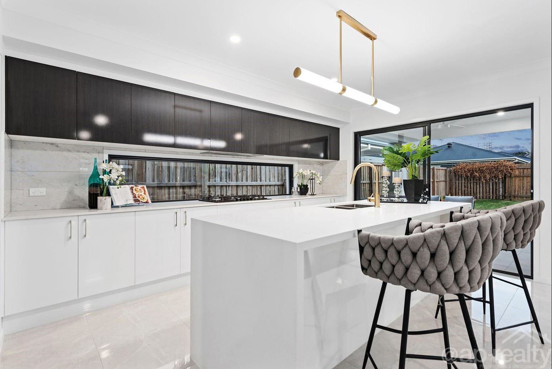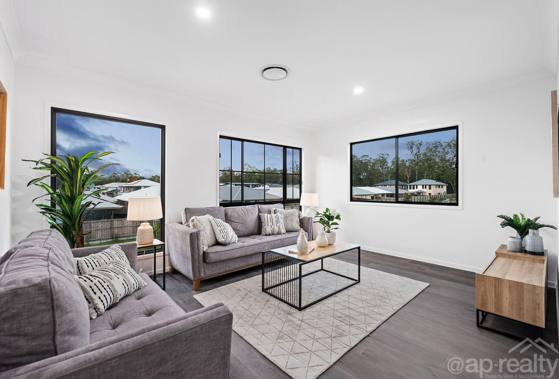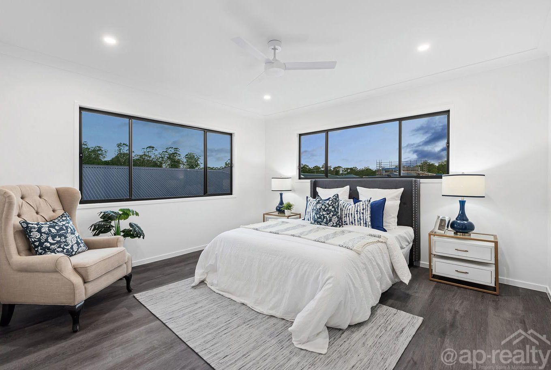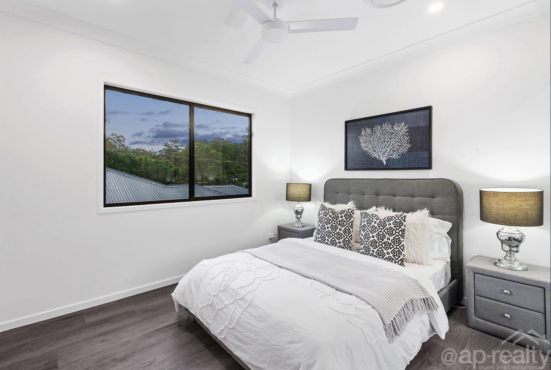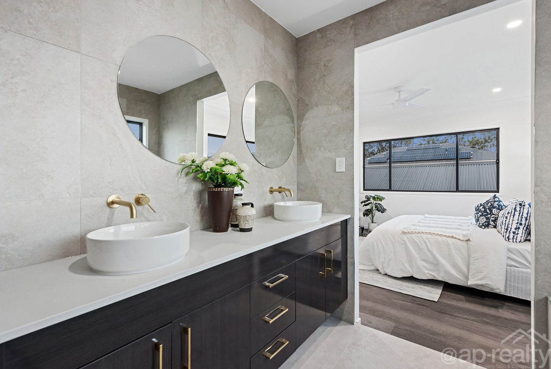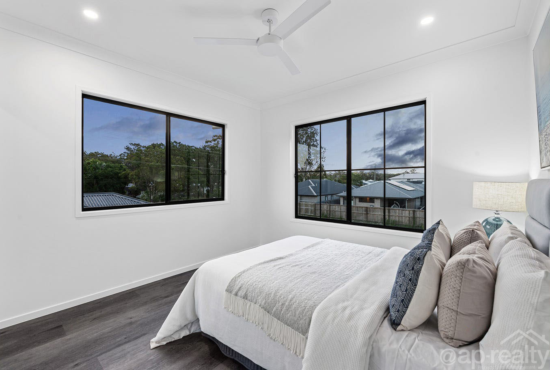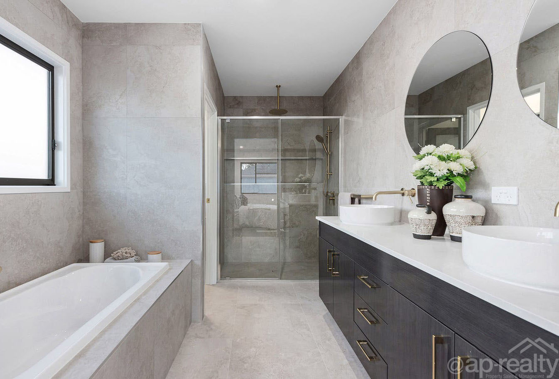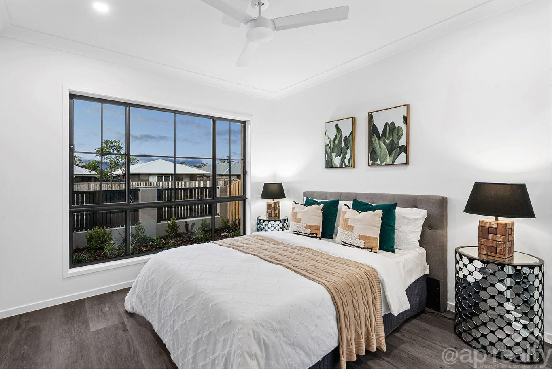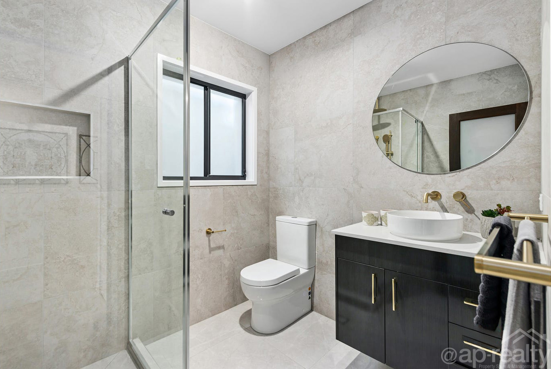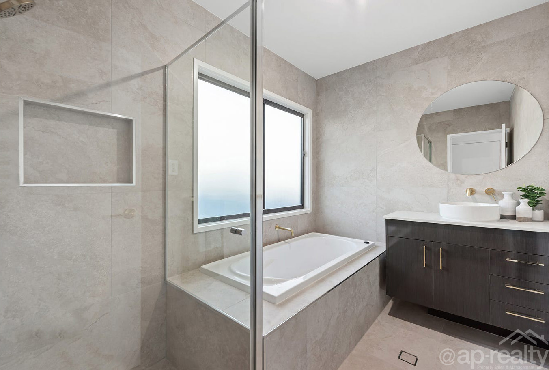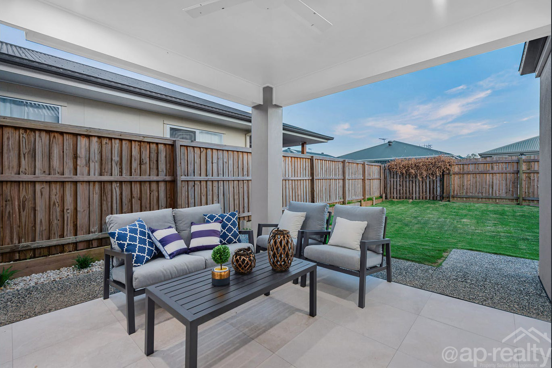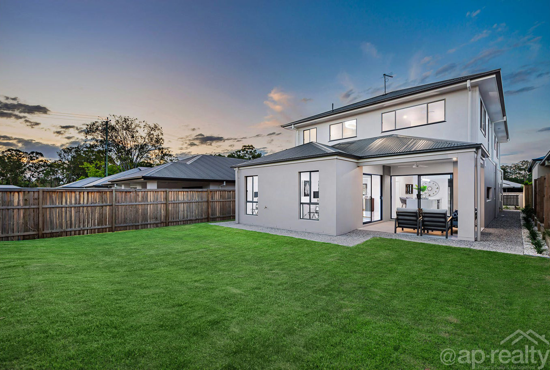SOLD BY MAYANK PATEL
House Sold - Pallara QLD
Only one year old, this stunning home is an unparalleled fusion of modern elegance and family-friendly comfort, located in the sought-after suburb of Pallara. Spanning across two levels, this spacious residence boasts five bedrooms, three bathrooms, and multiple living areas, offering a lifestyle of utmost sophistication and convenience.
As you step inside, you’ll be greeted by the fifth bedroom with full bathroom downstairs on the lower level, thoughtfully positioned for guests or older family members. Continuing through, you’ll discover the open-plan living and dining area which seamlessly merges with the contemporary kitchen, equipped with a butler’s pantry, modern fixtures, including a 5-burner gas cooktop, dishwasher, and ample storage space. The kitchen island beckons for breakfast gatherings or casual socializing, while the adjacent alfresco area extends the entertaining space outdoors, perfect for enjoying the Queensland sunshine and allowing kids and pets to frolic on the lush lawns.
Ascending to the upper level, you’ll find the second living area. The lavish master suite awaits, with a spacious walk-in robe and a well-sized ensuite with shower and bathtub. A further three generously-sized bedrooms, each with built-in robes and ceiling fans, ensure comfortable accommodation for the entire family.
The home features ducted air-conditioning and ceiling fans throughout. With 2.59m high ceilings on both levels and a double lock-up garage, every aspect of luxury and convenience has been meticulously considered. Outside, the fully fenced landscaped yard with a motorized front gate adds to the sense of security and privacy.
Ideally located just minutes from local shopping centers, Forest Lake Shopping Centre, and the Centenary Highway, this exquisite residence is within the catchment areas of Pallara State School and Forest Lake State High School. Nearby educational institutions such as Saint John’s Anglican College, Saint Stephen’s Catholic Primary School, and Wisdom College offer additional schooling options for families.
Experience the lifestyle of luxury and elegance your family deserves in this meticulously crafted home. Contact Mayank Patel on 0430 402 866 for further information or to arrange an inspection.
At a glance:
Five bedrooms, three bathrooms, two living areas, modern kitchen, covered outdoor entertaining area, fully fenced, double garage.
– Five well-sized bedrooms, all with built-in wardrobes and ceiling fans
– Oversized master bedroom large walk-in robe and private ensuite
-Multiple living areas, open plan lounge and dining area plus separate upstairs rumpus
– Contemporary kitchen gas cooktop, spacious butler’s pantry with sink, dishwasher
– Ducted air-conditioning and ceiling fans throughout
– Stunning 2.59m high ceilings throughout
– Family bathrooms plus two ensuites, all with floor-to-ceiling tiles
– Luxury low-maintenance vinyl plank flooring throughout
– Remote control double lock-up garage
– Fully fenced landscaped yard with a electric front gate
Note: Photos include furniture staging and are for layout reference purposes only.
Disclaimer: This property is being sold without a price and therefore a price guide cannot be provided. The website may have filtered the property into a price bracket for website functionality purposes.
Disclaimer:
The information presented in this advertisement has been diligently prepared to ensure its accuracy and truthfulness. However, we bear no responsibility and hereby disclaim all liability for errors, inaccuracies, misstatements that may be found within. We strongly advise potential purchasers to conduct their own thorough assessments and financial investigations to independently verify the information provided herein.
Property Features
- House
- 5 bed
- 3 bath
- 2 Parking Spaces
- Land is 400 m²
- Ensuite
- 2 Garage
- Secure Parking
- Built In Robes
- Rumpus Room
- Outdoor Entertaining
- Ducted Heating
- Ducted Cooling
- Fully Fenced
- 3 Phase Power
- Car Parking - Surface
- Prestige Homes
- Road Map
- Street View
- Comparables

