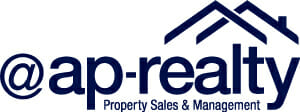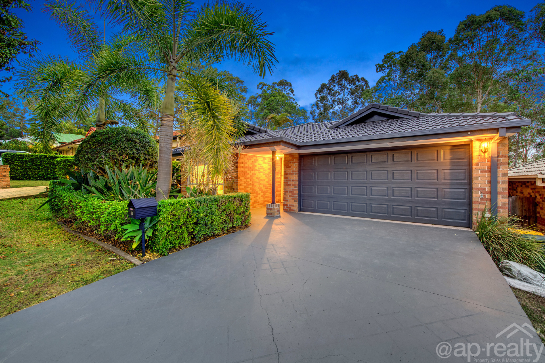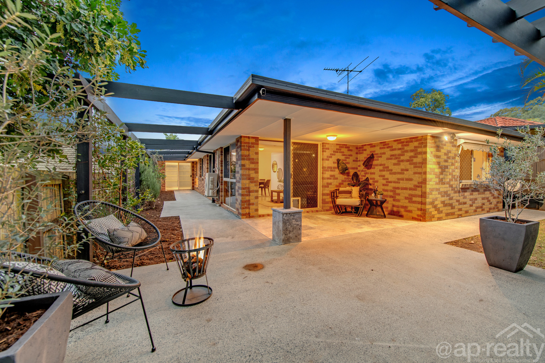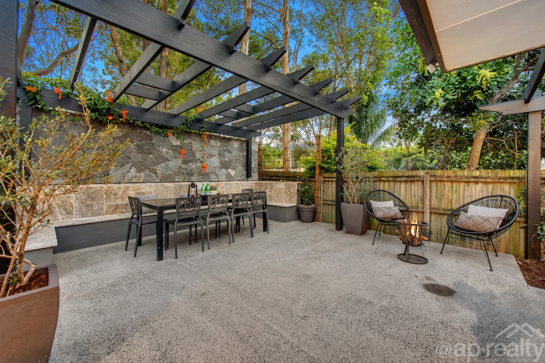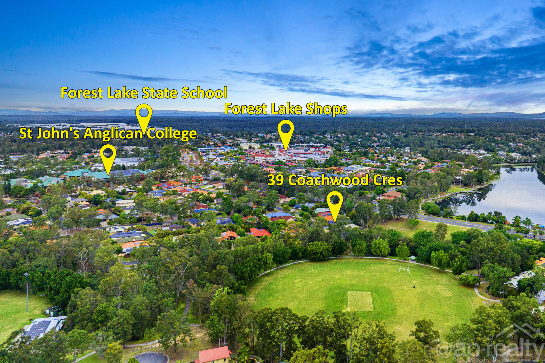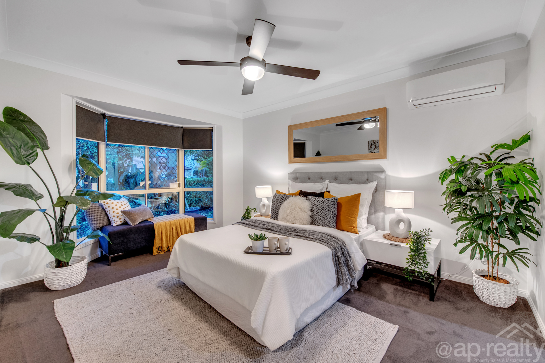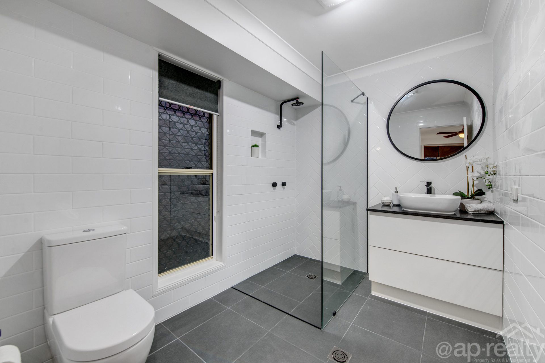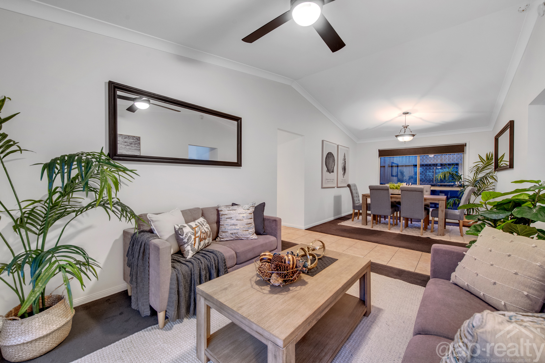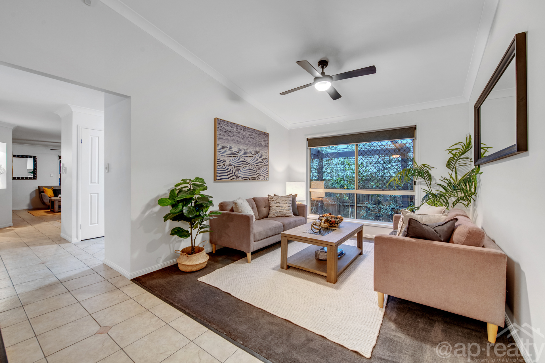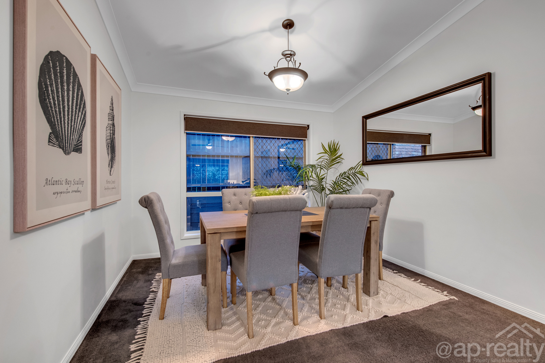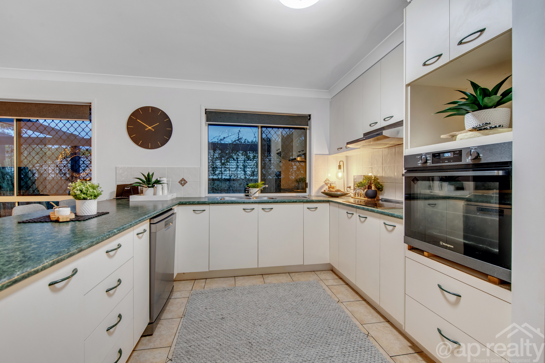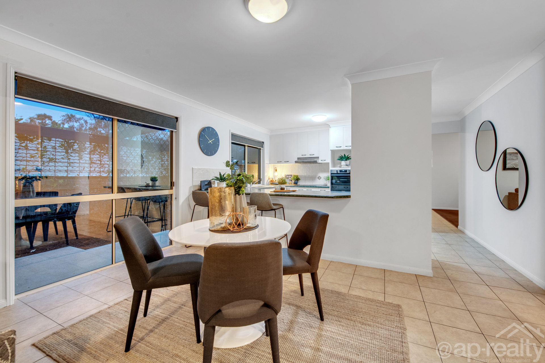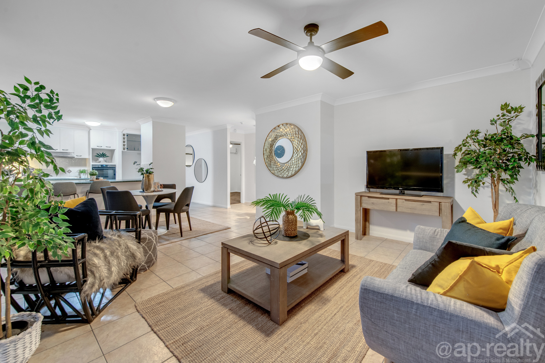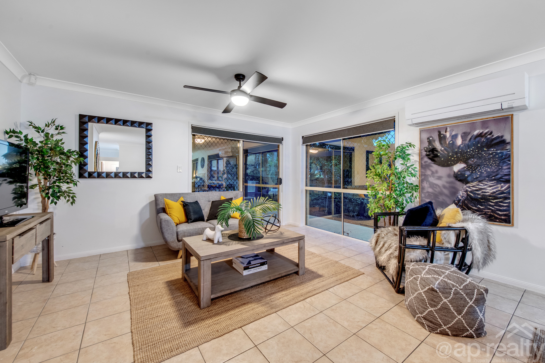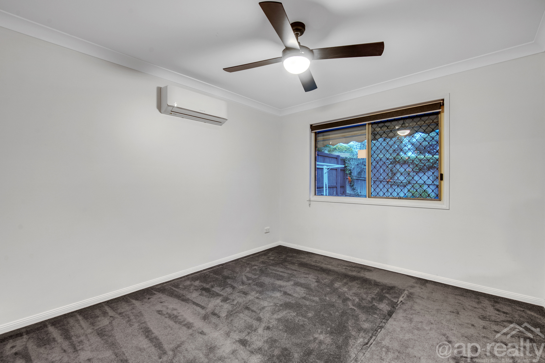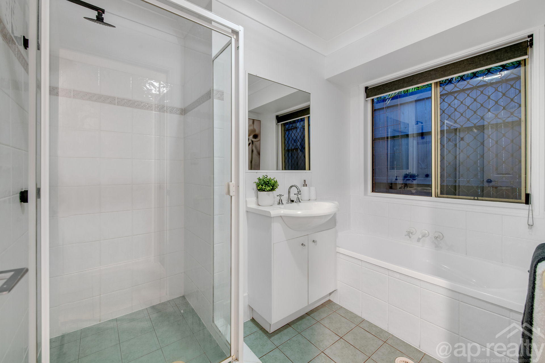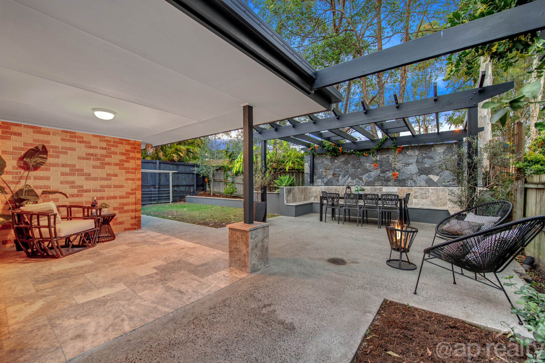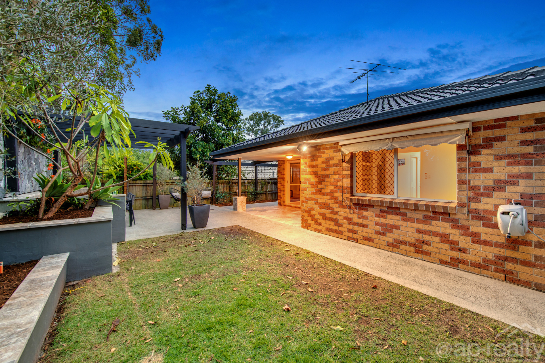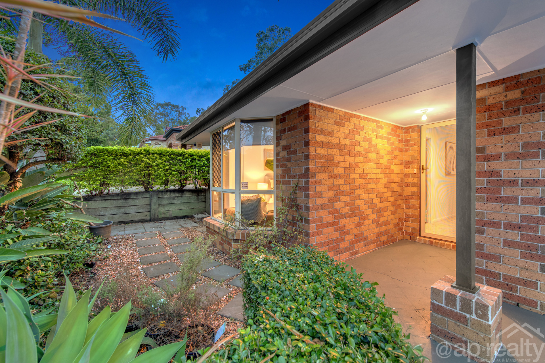UNDER CONTRACT BY MARK FOELZ
House Sold - Forest Lake QLD
This home will make the perfect place to raise your family or to attract an A-grade tenant. Within genuine walking distance to Saint John’s Anglican College & Forest Lake State High. Stroll to the picturesque lake or enjoy afternoon games on adjoining sporting ovals. Cafes, restaurants, gymnasium and shopping centre precinct are all on your doorstep.
Featuring a master bedroom complete with bay window, renovated ensuite, walk-in-robe, ceiling fan & split air conditioning system. The two additional bedrooms are positioned at the opposite end of the home and all including built in robes, ceiling fans and split air conditioning.
Central to the home is the kitchen, serving the generous sized open plan family and dining area, perfect for everyday use. This full-size kitchen has new cooking appliances, dishwasher and dedicated space for microwave.
Additional carpeted living areas are situated away from the central family space, providing two secondary options for further relaxation and dining under a raked ceiling.
The owner has created an outdoor haven incorporating a pergola which has a built in bench seat with travertine tiles and a dry stone wall feature. Another pergola, purposely built for privacy, is positioned alongside the home to create a vertical green wall. The garden already is home to a lemon and lime tree with the rosemary and jasmine fragrance adding to the appeal. This oasis no doubt will become one of your favourite spots to unwind and entertain.
The property will be sold with spare floor & wall tiles, including a new vanity, basin and tap ware to renovate the second bathroom. The tiles match the already renovated ensuite.
Other notables:
– Solar panels 8Kw
– 4 x split air conditioning units
– Diamond grill security screens to all windows & doors
– Recently replaced carpet
– Roof repointed, resealed and painted
– New blinds
– New ceiling fans
– Two new toilets
– Internal laundry
– Compliant smoke detectors
– Remote double garage
– 30m | Sporting ovals
– 80m | Lake walk
– 300m | St John’s Anglican High School
– 400m | Off leash dog park
– 400m | Bus stop
– 500m | Shopping Centre Precinct
– 600m | State High School
Property Features
- House
- 3 bed
- 2 bath
- 2 Parking Spaces
- Land is 400 m²
- 2 Garage
- Road Map
- Street View
- Comparables
